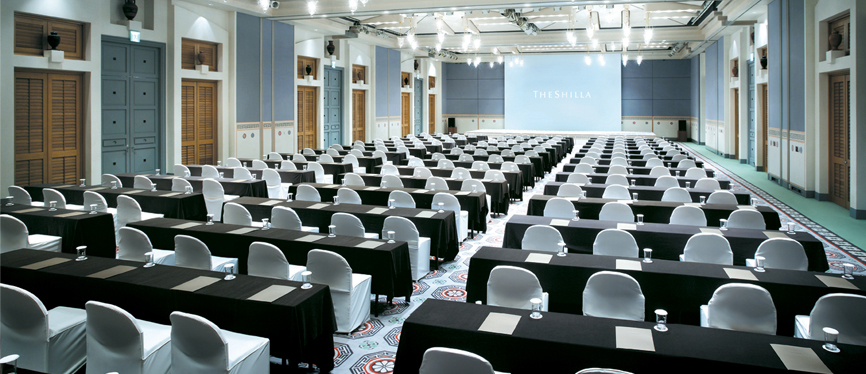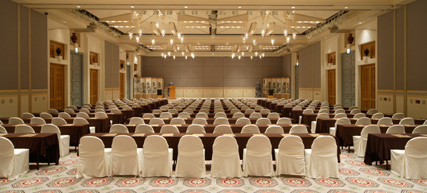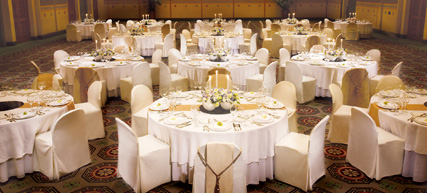Retreat
current page location : > Facilities > Meeting Rooms > Grand Ballroom


THE SHILLA JEJU’s Representative Meeting Room, the Grand Ballroom
THE SHILLA JEJU’s representative function room, “Halla Hall,” offering a large conference space, has witnessed myriad international events of great significance including summit conferences, and major clients like the Asian Development Bank, PATA, and the World Peace Forum. Its impressive Korean-style interior and state-of-the-art equipment guarantee the success of any major event.



Decoration with the Korean-style lotus.
The Shilla Jeju’s representative function hall has hosted prestigious events of the Asian Development Bank, PATA
2004 and the World Peace Forum. This hall offers a solemn and peaceful atmosphere reflecting the beauty of Korea.

- Floor
- 6F
- Screen Size
- 8x5.3m, 6x5.3m
- Banner Size
- 8x0.8m, 6x0.8m
 Type (Size + Height) |
 Banquet (Buffet) |
 Banquet (Course) |
 Classroom |
 U-Shape |
 Square |
 Conference |
 Standing |
|
| Halla 1 | S : 20×18.1m H : 5.3m | 100 | 160 | 192 | 38 | 40 | - | 150 |
| Halla 2 or 3 | S : 10×18.1m H : 5.3m | 60 | 80 | 80 | 35 | 30 | 30 | 100 |
| Halla 2+3 | S : 20×18.1m H : 5.3m | 110 | 160 | 200 | 45 | 44 | - | 150 |
| Halla 1+2+3 | S : 40×18.1m H : 5.3m | 320 | 500 | 500 | - | - | - | 600 |
THE SHILLA SEOUL
- Introduction
- Hotel overview
- Fact Sheet
- Floor Information Map
- 오시는길
- 고객문의
- Contact Number
- FAQ
- 문의하기
















